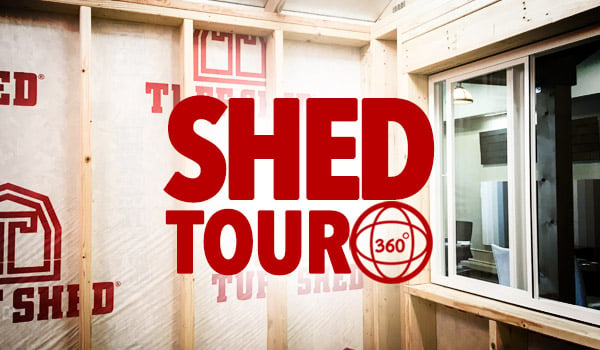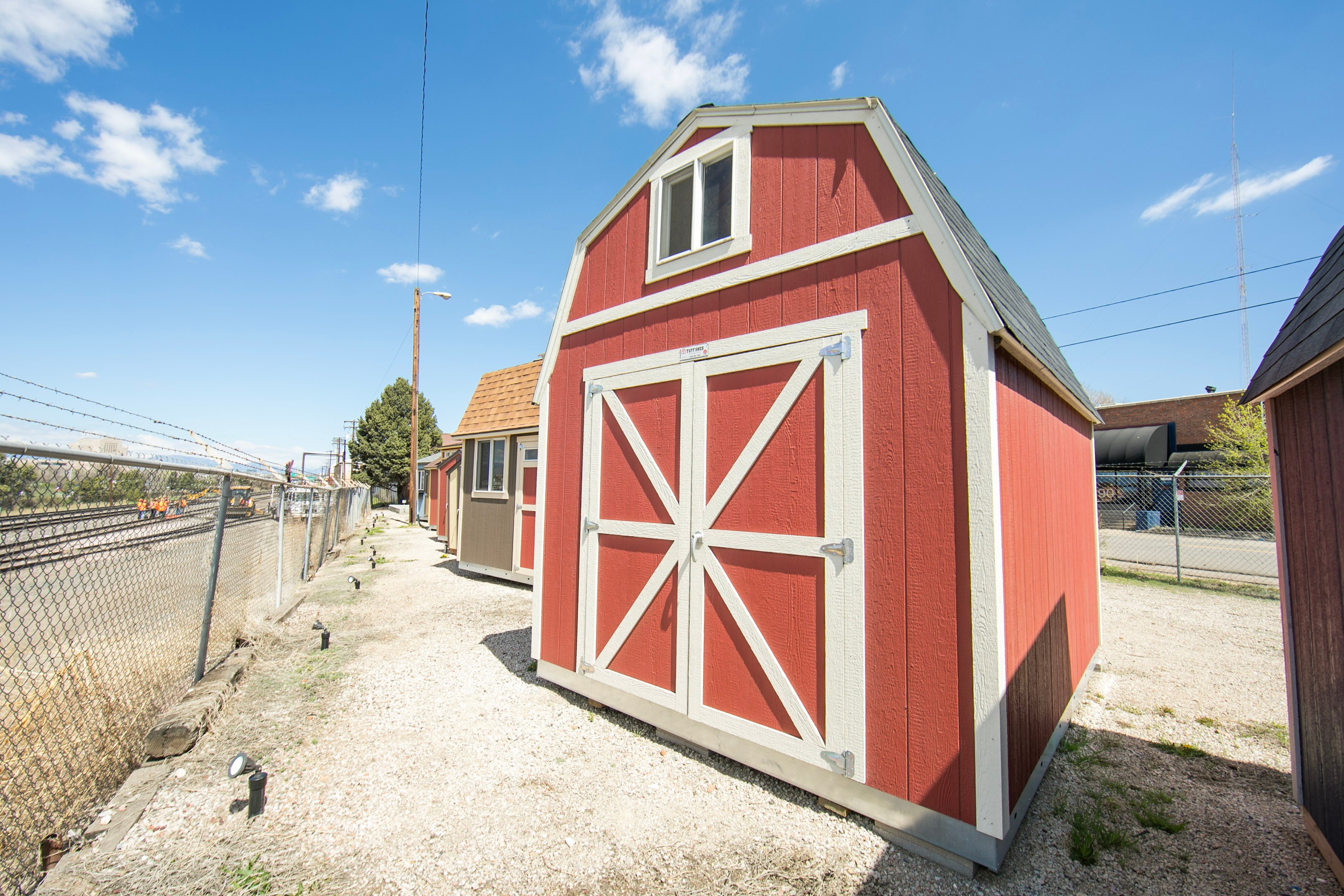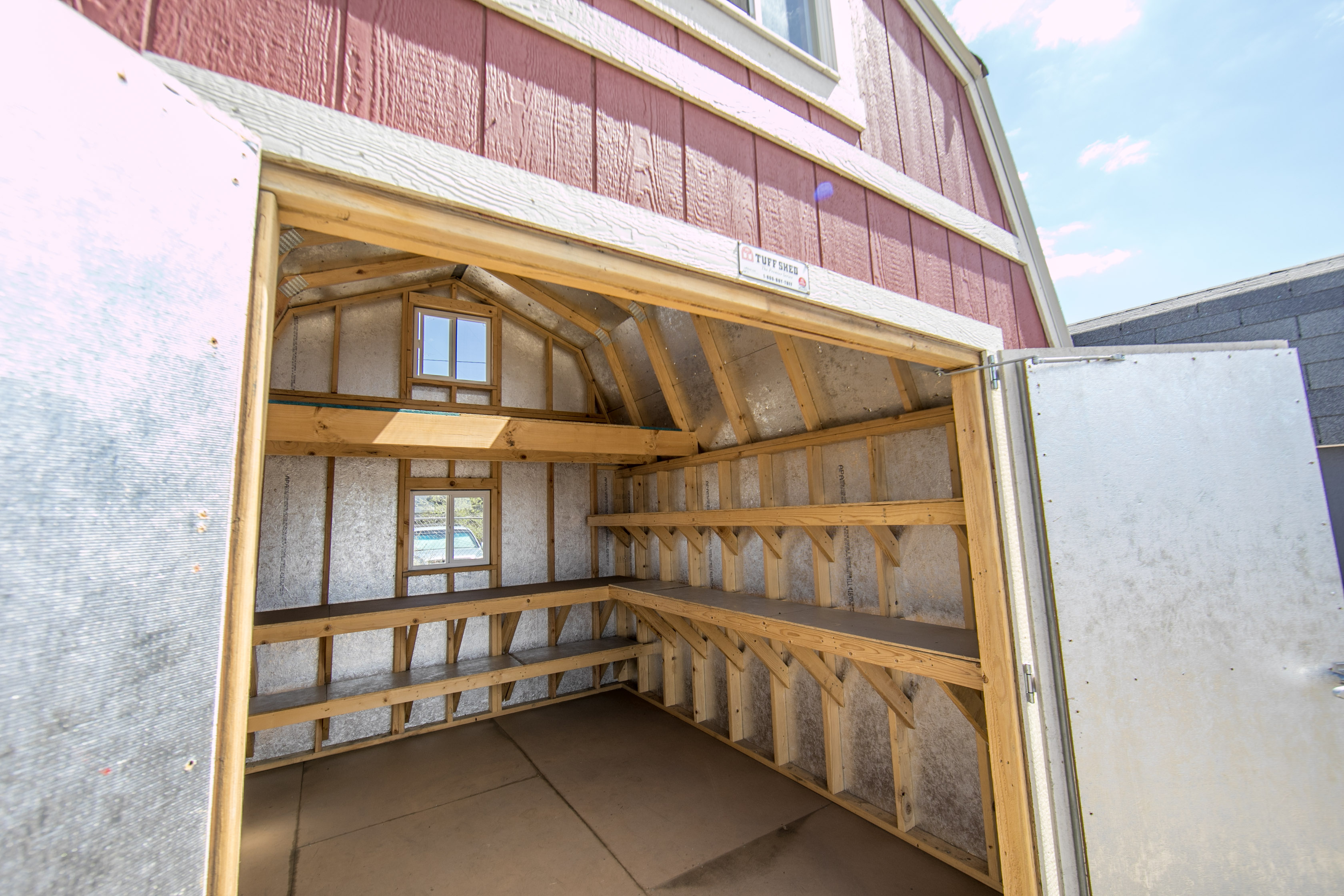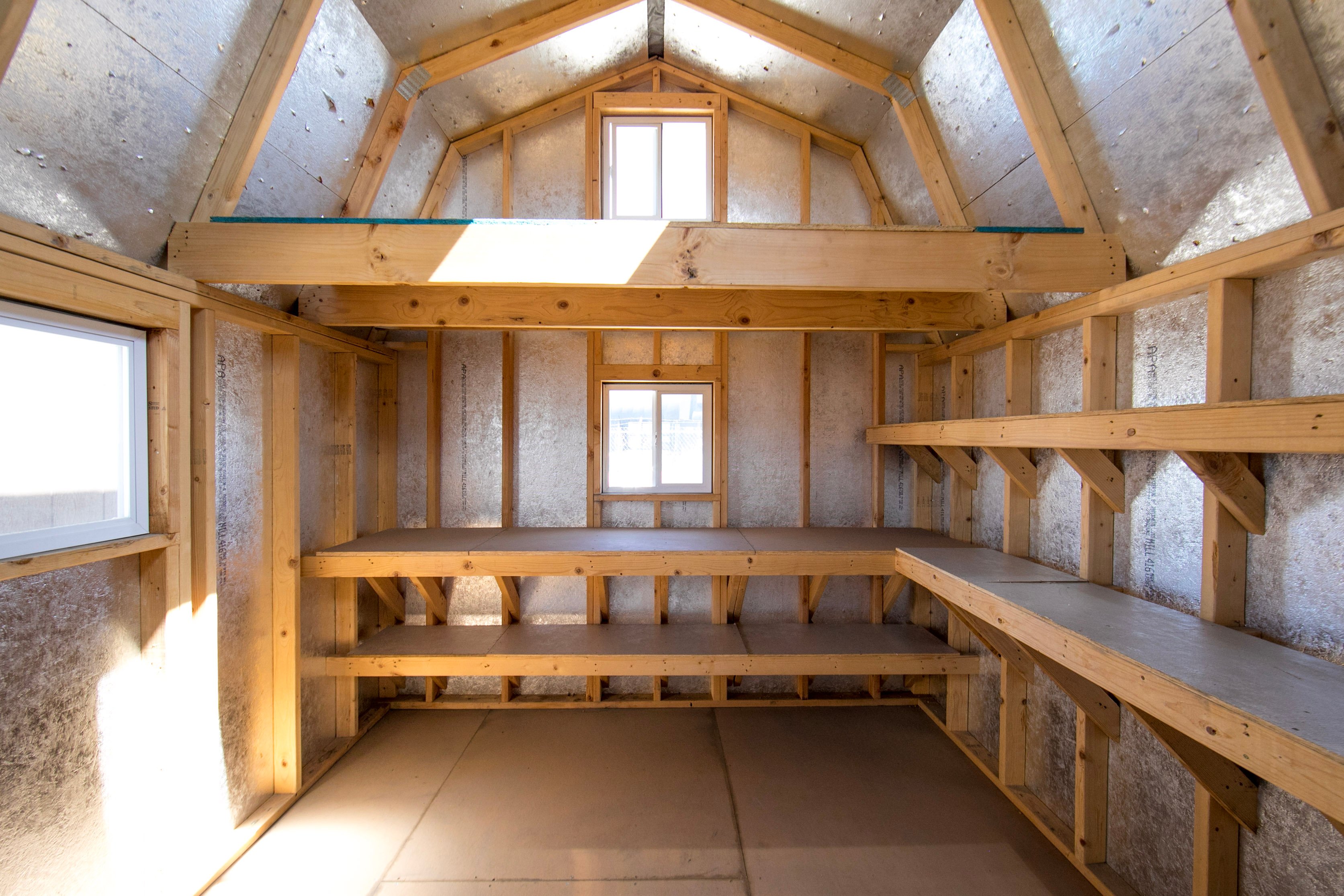If you’re looking to get the most storage space in your new Tuff Shed building, this Premier Tall Barn virtual tour is a great place to find inspiration. This display features plenty of storage options, including shelving, a workbench, and a storage loft. Even with all those options, there’s still plenty of extra space inside this 10×12 shed.
Take a virtual tour of this barn to see just how much space is inside. Even better, this Premier Tall Barn features skylights and windows for a bright interior.
If on Mobile, 360 view only works through the Youtube app. Click Youtube title and then ‘Open App’ to view 360-perspective of the Shed interior.
Want to design a similar shed? You can, with our easy to use 3-D design too. Start with a 10×12 Premier Tall Barn and add:
- Double Doors
- Crossbuck Trim
- 2 (2×2) windows in the upper gable ends
- 2×2 window on the back wall
- 3×2 window on the sidwall
- Shelving
- Workbench
- Interior Loft
- Skylight
If you’d like to compare building styles, we have a few other virtual tours for you. You can tour a Premier PRO Tall Ranch and a Premier PRO Ranch Weekender.










I would like to get pricing on a 16 x 12 lofted barn style shed.
Hi Nathan, you can get started with our Build A Quote tool and get a quote for the barn that you’re looking for. You can get started here: https://www.tuffshed.com/products/#/configurator/Premier%20Tall%20Barn. Happy building!
How much?
Hi Bruce, you can find pricing for a base model Premier Tall Barn here: https://www.tuffshed.com/products/#/details/Premier%20Tall%20Barn/size-pricing. If you’d like to get a quote for a more custom style you can use our Build A Quote tool as well.
What is the storage volume, in cubic feet, of the 10′ x 12′ tall premier barn shed?
Approximately 960 cubic feet.