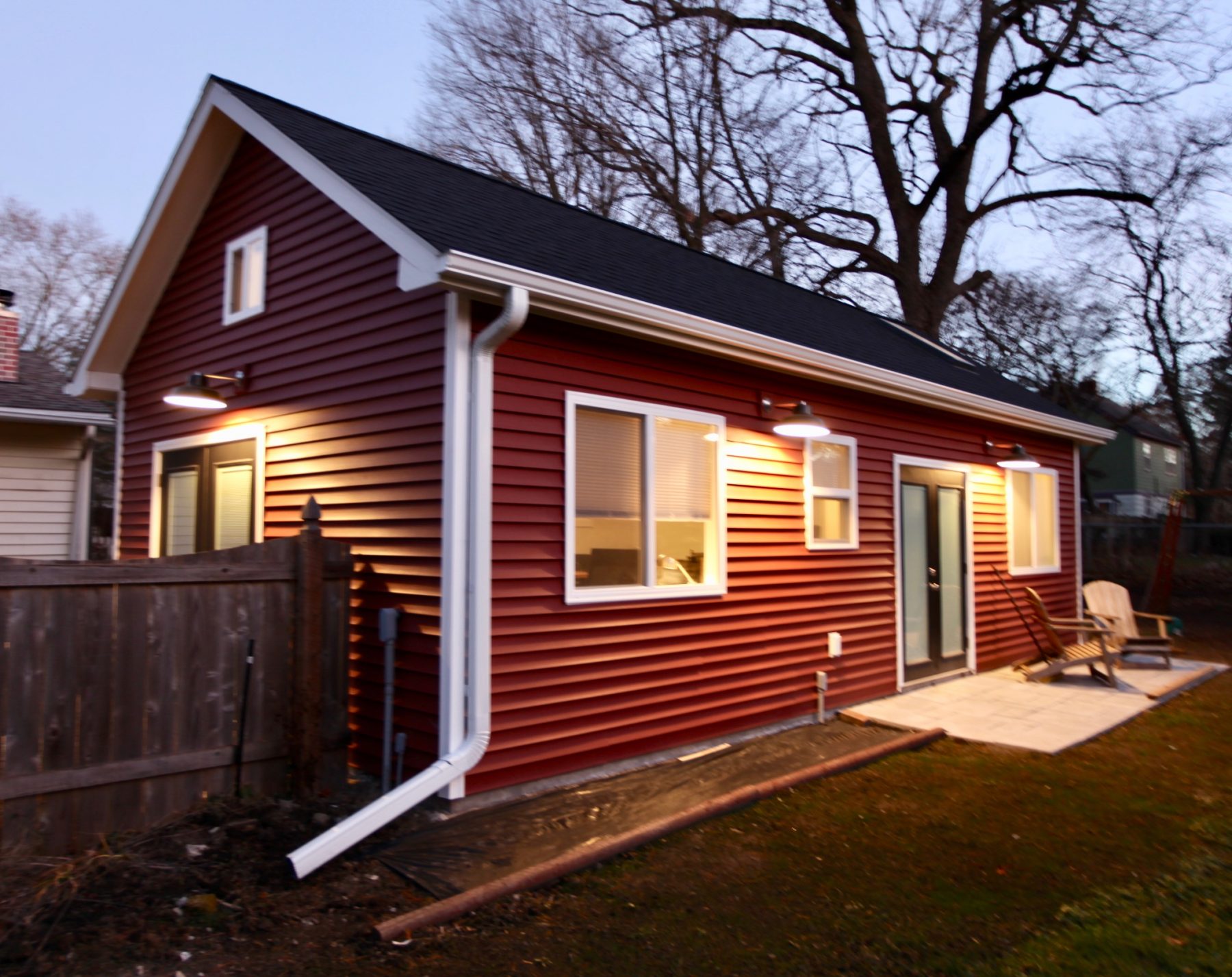Home office sheds are growing in popularity but this one is a new take on the trend. Brad Dicharry and his wife work from home and they needed a space that was large enough to accommodate both of their workspaces. What they created with the help of our Iowa City team became quite the upscale workspace.
Brad and his wife decided that a 16×32 Premier Pro Ranch garage would fit their needs best. It has a quite a few customizations but one of the most noticeable additions is the 8:12 roof pitch. The interior is split up into to two spaces, one large work area and a smaller, private office.
What really makes this office stand out are all the finishing touches. Exterior lighting and a cement patio make the building welcoming, even after work hours. The interior of the building was finished out with the help of a subcontractor and the décor rivals any trendy workspace.
The Dicharry’s are pleased with the finished product. “We’ve settled in and we’re really enjoying it.”













I was wanting if you could tell if it possible to do this same 16×32 premier pro ranch garage with a small kitchen and bathroom? If so, how much would it be?
Hi Wylesha, you could certainly turn one into a living space. We specialize in the exterior shell of the building, leaving the interior finishing to our customers. Many people have turned their buildings into mother-in-law suites or even cabin getaways. We recommend that you chat with your Tuff Shed representative when designing your building about the plans you have for it, so they’re able to properly plan for any interior finishing projects that you plan to do.
I’m interested in know the same thing
Hi – Does this structure sit on a slab of concrete or is it on blocks with the standard wood subfloor?
Hi Ali, this building was installed on a slab of concrete, just like a typical garage.
is it possible to build a Pro ranch Garage in a 16 foot x 22 1/2 foot and what well it cost ?
Hi Emanuel, that’s certainly possible but it would be considered a custom size for the 1/2 foot. If you’re set on that particular size, we recommend contacting your local Tuff Shed team for a quote. If you’re flexible on the size of the building, you can find a pricing list for a Pro Ranch Garage on our website here, under the size and pricing tab: https://www.tuffshed.com/products/#/details/Premier%20PRO%20Ranch%20Garage/.
hi would like to know more about this one
Hi Lavanzo, your local Tuff Shed team would be happy to help with a custom design like this garage for you. You can find the contact information for the team nearest to you here: https://www.tuffshed.com/locate/.